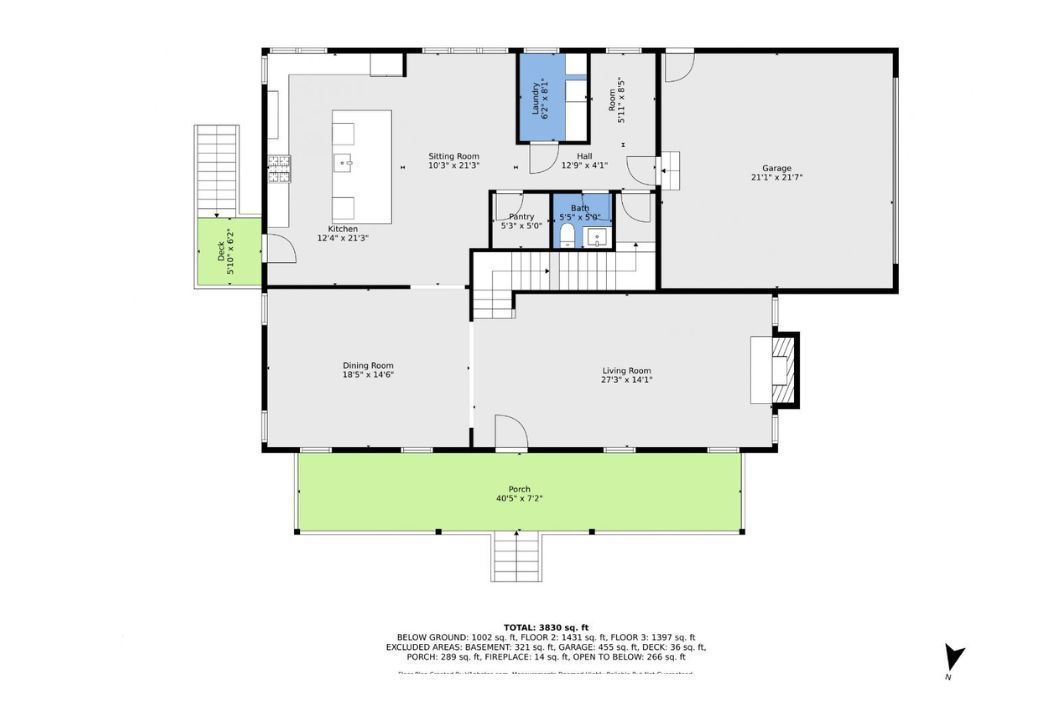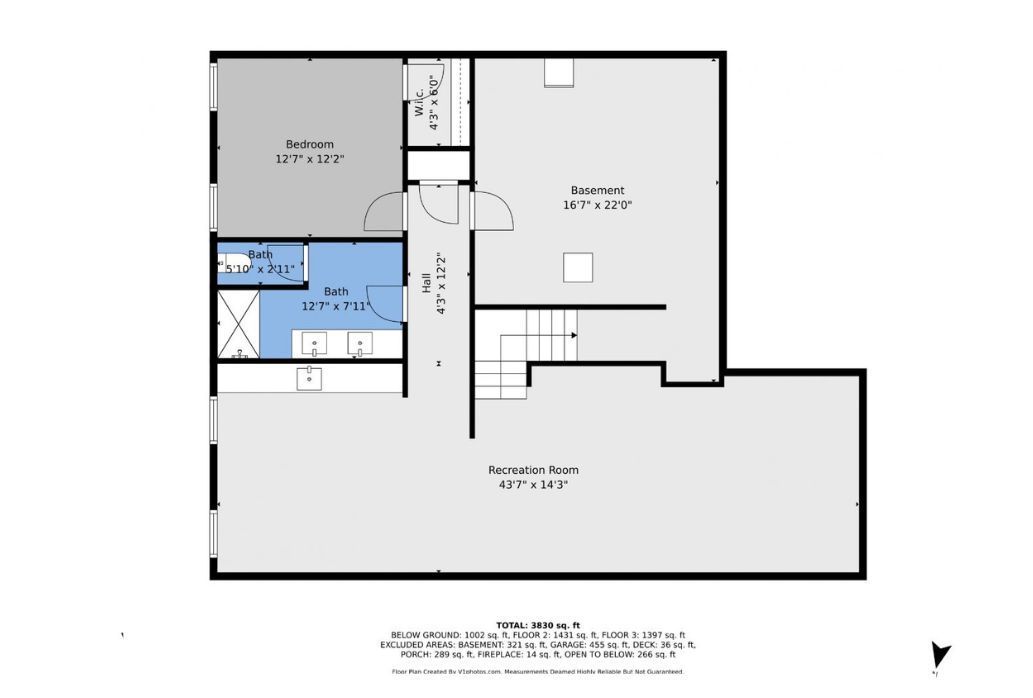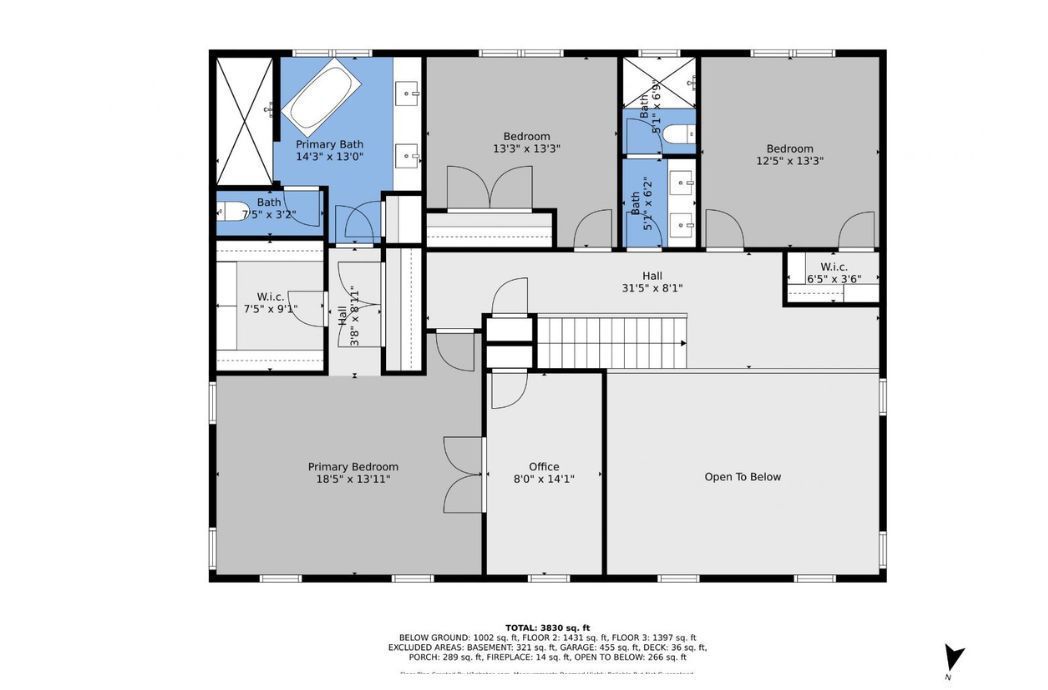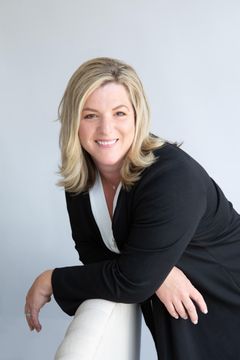
934 Larkspur Lane
Louisville, CO, 80027
your possible
NEXT HOME
$1,595,000
Rare opportunity to live the ultimate Colorado lifestyle in desirable upper Table Mesa! This move-in-ready executive home with updates throughout is set on a spacious private lot offering breathtaking views of the Flatirons and Devil’s Thumb. Steps from NCAR-Table Mesa Trail and Bear Creek Elementary, it features a sunlit dining room, a remodeled kitchen with quartz countertops and newer appliances, and a cozy gas fireplace. The main level has two bedrooms and updated bath, while the upper level boasts a grand living room with vaulted ceilings, an upper deck, additional bedrooms and bath. The finished basement includes a rec room with a wet bar and separate entrance.
your possible
NEXT HOME
$2,100,000
This newly built Traditional Farmhouse in the sought-after Cornerstone neighborhood embodies elegance and craftsmanship. The inviting front porch leads to a thoughtfully designed home, with a stunning fireplace as the focal point of the warm living room.
The chef's dream kitchen features a honed Carrera marble island, custom white oak shelves, a walk-in pantry, and high-end appliances, perfect for both family dinners and entertaining.
The primary bedroom offers a luxurious en-suite bath and an adjoining office/flex space. With three bedrooms upstairs and a fourth in the finished basement, this home provides ample space for family living. Cornerstone is known for its friendly atmosphere, top-rated schools, and convenient access to Louisville’s dining and shopping.
4 BED 4 BATH
4,068 SQFT
amazing
AMENITIES
4
4
4,068
4
4
4,068
BEDS
BATHS
SQFT
BEDS
BATHS
SQFT
Newly Built • Traditional Farmhouse Style • Cornerstone Neighborhood • Enormous Front Porch • One-Of-A-Kind-Fireplace • Chefs Kitchen • Carrera Marble Island • Walk-In Pantry • High-End Appliances • Subzero Fridge • La Cornue Gas Range • Double Oven • Elevated Primary Bedroom • Luxurious En-Suite Bath • Private Adjoining Office /Flex Space • Three Bedrooms on Upper Floor • Fourth Bedroom in Basement • Finished Basement with Spacious Rec Room
FLOOR PLAN
FLOOR PLAN



listing
presented By

Cristi Knudsen
720.722.4252
cristi@kalinskiteam.com
RE/MAX Elevate
connect
get in touch
We will get back to you as soon as possible
Please try again later
MAP





